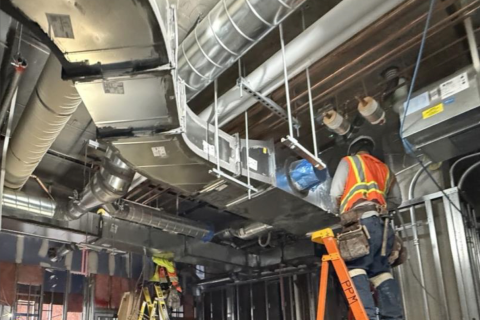Mid-Wilshire
State-of-the-art behavioral health campus coming in 2026
UCLA Health is transforming a former community medical center into a world-class neuropsychiatric hospital in the Mid-Wilshire neighborhood about six miles east of the university’s Los Angeles campus in Westwood. It will include comprehensive behavioral health care services for adult, geriatric, pediatric, and adolescent patients, as well as a dedicated area for crisis stabilization services.
The new UCLA Health hospital will relocate and expand the Stewart and Lynda Resnick Neuropsychiatric Hospital at UCLA.
Enhancements to an adjacent medical office building and parking structure will create a modern, integrated behavioral health campus with a full range of inpatient and outpatient services.
Read more: An unrivaled home for complex cases
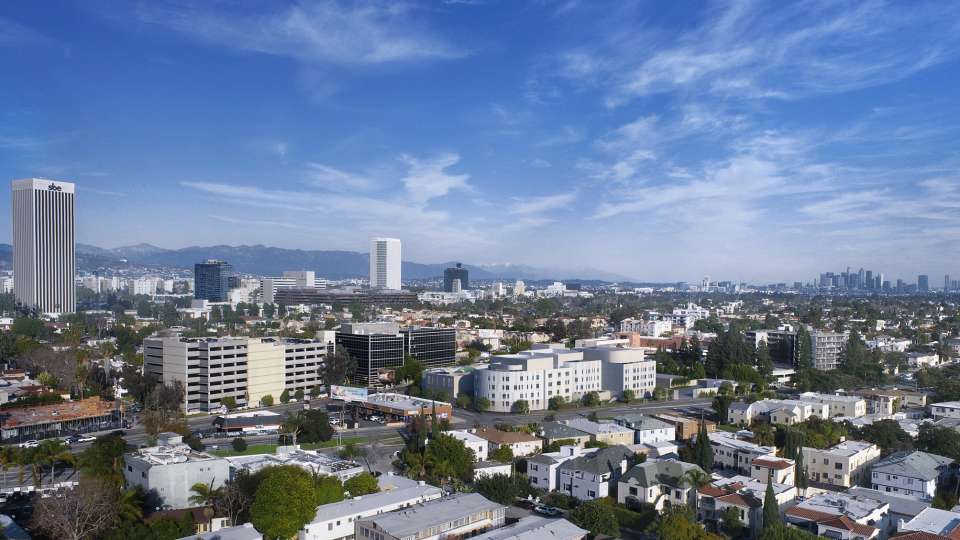
Address
5900 West Olympic Blvd.
Los Angeles, California 90036
Phone
310-825-9111
Photo Gallery

Project Timeline
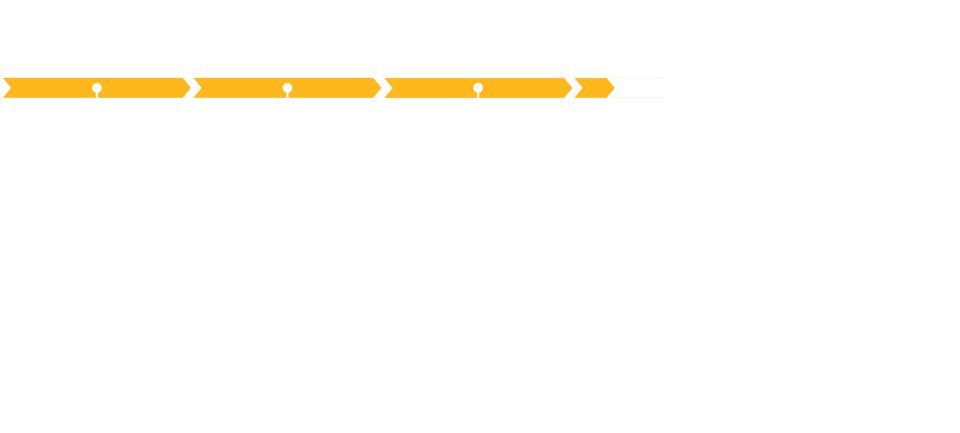
Community benefits
- UCLA Health is one of the few remaining providers of inpatient behavioral health care in Los Angeles County.
- Demand for inpatient psychiatric beds has long exceeded capacity, and the need is urgent. The region has far fewer inpatient psychiatric beds per capita than the recommended public health standard.
- The current Stewart and Lynda Resnick Neuropsychiatric Hospital at UCLA, on the University’s campus in Westwood, routinely operates at capacity.
- The new hospital is planned for 119 inpatient acute care psychiatric beds. That’s 45 (61%) more than the 74 beds in UCLA Health’s current neuropsychiatric hospital. It also will include a dedicated care area for crisis stabilization services.
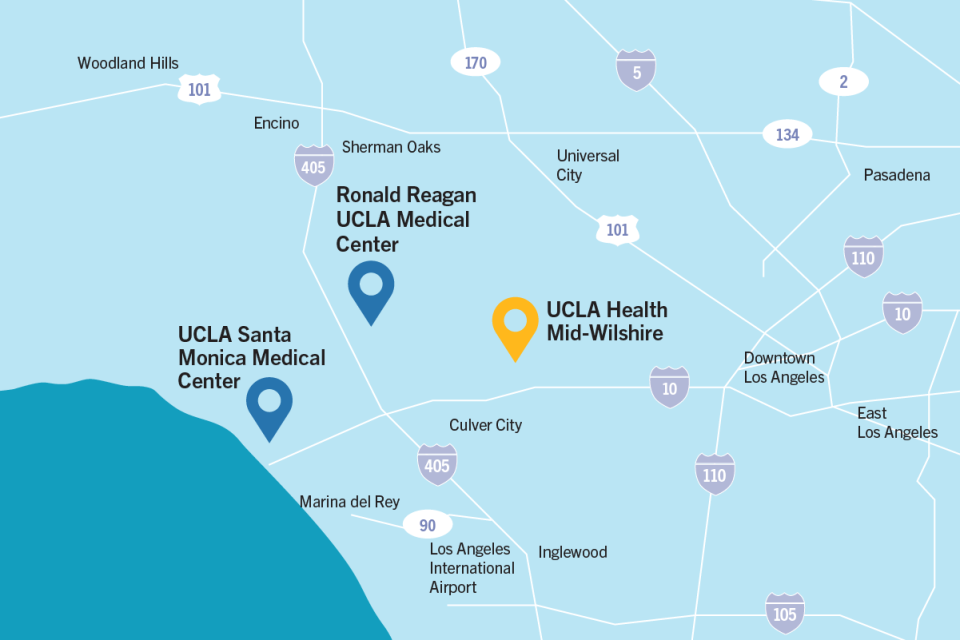
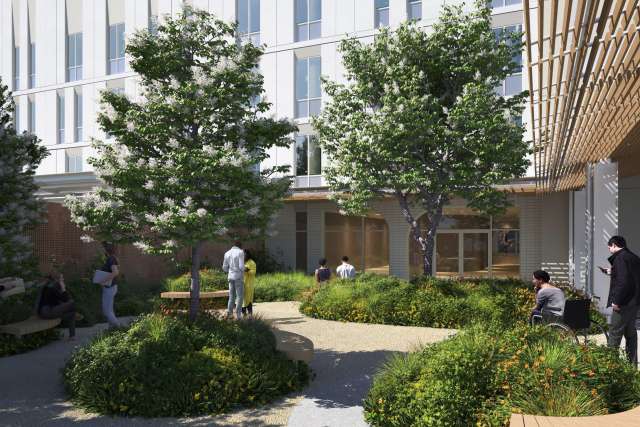
Environmental benefits
-
The new neuropsychiatric hospital will be an all-electric building. It will meet or exceed University of California standards for environmentally sustainable practices for building materials, energy and water use, waste management, and reduction of fossil fuels use.
-
Plans call for low-flow plumbing fixtures and showers, retention of rainwater runoff, high-efficiency heating, ventilation and air-conditioning equipment, and use of low-carbon and renewable building materials.
- The new UCLA Health hospital and larger behavioral health campus will be targeted to achieve a Gold rating for Leadership in Energy and Environmental Design (LEED).
FAQs
What is the Mid-Wilshire project?
UCLA Health is transforming a former community medical center into a world-class neuropsychiatric hospital in the Mid-Wilshire neighborhood, about six miles east of the University’s Los Angeles campus in Westwood. The hospital will include comprehensive behavioral health care services for adult, geriatric, pediatric and adolescent patients. This includes acute inpatient services, outpatient services and a dedicated care area for crisis stabilization services.
The project will relocate and expand the Stewart and Lynda Resnick Neuropsychiatric Hospital at UCLA.
Why is this project important to Los Angeles and Southern California?
UCLA Health is one of the few remaining providers of inpatient behavioral health care in Los Angeles County. Demand for inpatient psychiatric beds has long exceeded capacity, and the need is urgent. The region has far fewer inpatient psychiatric beds per capita than the recommended public health standard. The need is especially acute among children and adolescents, with greater numbers during the pandemic experiencing anxiety and depression and requiring care.
This behavioral health project will expand access to individuals, their families and the broader community in a healing environment.
How will the new neuropsychiatric hospital increase access and capacity?
The project is planned for 119 inpatient acute care psychiatric beds, including 36 designed for child and adolescent patients. That’s 45 (61%) more than the 74 beds in UCLA Health’s current neuropsychiatric hospital. In addition, the new hospital will have a dedicated care area for crisis stabilization services, an asset not available in Westwood.
What is the project timeline?
UCLA Health acquired the former Olympia Medical Center in January 2021 following closure of the community hospital. The acquisition also included a medical office building and a parking structure.
In November 2022, the University of California Board of Regents approved project scope, design and financing.
In March 2023, internal demolition and abatement of the existing hospital building began. Subsequent phases are expected to include external demolition, replacement of a section of the overall hospital structure, extensive renovation of all building systems and interiors, and installation of medical equipment and various other work to obtain state licensure.
The current timetable calls for completion and occupancy of the new UCLA behavioral health hospital in 2026.
How much will the new UCLA Health hospital cost?
UCLA Health is making an anticipated investment of $452 million in the Stewart and Lynda Resnick Neuropsychiatric Hospital at UCLA. The UC Board of Regents approved $352 million in bond sales to help finance the project.
What will happen to the Stewart and Lynda Resnick Neuropsychiatric Hospital at UCLA?
The current 74 inpatient beds in the Stewart and Lynda Resnick Neuropsychiatric Hospital at UCLA – located within Ronald Reagan UCLA Medical Center on the university’s Westwood campus – will be relocated to the new hospital, about six miles east in the Mid-Wilshire area of Los Angeles.
That will free up capacity to provide specialized medical and surgical care to more pediatric and adult patients in Ronald Reagan UCLA Medical Center.
What will the new hospital in the Mid-Wilshire neighborhood be called?
The new UCLA Health hospital will be called the Stewart and Lynda Resnick Neuropsychiatric Hospital at UCLA – the same name as the current location but with expanded capacity.
Why is UCLA Health uniquely qualified to lead this type of this behavioral health project?
The Stewart and Lynda Resnick Neuropsychiatric Hospital at UCLA is among the world’s leading centers for comprehensive patient care, research and education in the fields of mental and behavioral health. Pediatric, adult and geriatric patients receive care for a wide range of conditions including, but not limited to:
- Depressive and anxiety disorders
- Autism and developmental disorders
- Schizophrenia and other psychoses
- Dementia and cognitive disorders
- Bipolar, post-traumatic stress, obsessive-compulsive, substance-use and eating disorders
- Postpartum psychiatric conditions
Care is informed by the latest research, much of it conducted at the David Geffen School of Medicine at UCLA, the UCLA Department of Psychiatry and Biobehavioral Sciences, and the Semel Institute for Neurosciences and Human Behavior at UCLA.
In addition to psychiatrists and other physicians, care teams also include nurses; psychologists; speech pathologists; education and behavioral specialists; occupational, physical and recreation therapists; and others focused on preparing patients for successful transition to life outside of the hospital.
Where exactly will the new behavioral health hospital be located?
The hospital project location is 5900 W. Olympic Boulevard near San Vicente Boulevard, in the Mid-Wilshire area, about six miles east of Ronald Reagan UCLA Medical Center on the University’s main campus in the Westwood neighborhood of Los Angeles.
Is there other work underway at that location?
UCLA Health also acquired a medical office building and a parking structure. The medical office building provides an opportunity to optimize outpatient behavioral health programs, clinical research and educational programs associated with the licensed neuropsychiatric hospital. We are evaluating which specific programs will be relocating from Westwood.
While enhancements to the medical office building and the parking structure are being managed and funded separately from the new hospital, plans call for a modern, integrated behavioral health campus and infrastructure improvements.
How will construction impact the neighborhood?
Every effort is being made to minimize neighborhood impacts. Parking for construction workers is being accommodated within the existing parking structure. Vehicle traffic is not expected to exceed levels seen when Olympia Medical Center was operating.
The lead contractor has been tasked with maintaining a safe and compliant jobsite and ensuring any necessary coordination with authorities having jurisdiction. Protected pedestrian walkways and secure barriers into the construction site are part of the contractor’s scope.
Who are the contractors?
The design-build construction team is led by McCarthy Building Companies Inc., the oldest privately held national construction company in the country, which partnered with the global architectural firm HOK. Each has extensive experience in health care construction in California. The team was awarded the work through a public bidding process.
HGA, a national interdisciplinary design firm, provided early planning and programming services. It also provides ongoing peer-review for the project.
What are the key design features of the new neuropsychiatric hospital?
UCLA Health psychiatrists, nurses, general services and numerous other clinical and non-clinical personnel worked extensively with the designer on a layout that ensures safety and promotes a healing environment. The project is designed to achieve an aesthetic for optimal patient and staff experience.
The interior design facilitates caregiving by creating spaces that incorporate best practices in behavioral health, with a priority on safety for patients and staff, while avoiding an institutional feeling and supporting both therapy and comfort. Selection of colors and materials are informed by an “urban oasis” approach that includes natural elements and visuals, light-filled spaces and connections to nature.
Separated outdoor gardens and spaces are being created to meet the different needs of pediatric and adult patients. This includes opportunities to play and engage in recreation, and other areas for therapy, contemplation or meditation. Spaces also will meet the needs of patients with limited mobility. Staff will have access to a dedicated garden and indoor break areas to support their needs.
Each inpatient unit consists of three “neighborhoods” and each neighborhood will have a dayroom, a dining room and a quiet room. Innovative sensory rooms are also included in the project.
The vast majority of patient rooms are single occupancy, with some designed for dual occupancy when therapeutically appropriate. Each unit includes a group therapy room, a multipurpose room for art and music therapy, occupational therapy and other activities. There will also be two kitchens designed for use by patients during occupational therapy, spaces with gym equipment for physical therapy and a teaching classroom for school-age patients.
The dedicated care area for crisis stabilization services will include private rooms to support initial assessment and a communal “living room” area for use by individuals as they stabilize and are able to engage in treatment planning and to self-select between activities and rest. All care areas are designed for direct observation by clinical staff to ensure safe and supporting care.
The former Olympia community hospital included four inter-connected, but not cohesively designed buildings constructed at separate times since 1950. Of these, one will be fully replaced, with a new elevator, vertical air-circulation system and a rooftop central plant. The others will retain only their superstructure.
The entire property will benefit from 100% new interiors and exteriors upgraded to current building codes and outfitted with current technology. The most distinctive external feature – the curved pavilion wing – will be retained.
The new neuropsychiatric hospital will meet or exceed University of California standards for environmentally sustainable practices for building materials, energy and water use, waste management, and reduction of fossil fuels use. It will be an all-electric building.
Plans call for low-flow plumbing fixtures and showers to reduce water consumption, retention of rainwater runoff, high-efficiency heating, ventilation and air-conditioning equipment, and use of low-carbon and renewable building materials. The adaptive re-use of the former acute care hospital reduces the embodied carbon footprint of the project.
The entire new hospital and larger campus will be targeted to achieve a Gold rating for Leadership in Energy and Environmental Design for New Construction and Major Renovations.
Who is providing regulatory oversight?
Hospitals are licensed by the California Department of Public Health. The California Department of Health Care Access and Information (HCAI) provides regulatory oversight of construction. The University of California and the general contractor also are coordinating with appropriate County and City of Los Angeles agencies.

